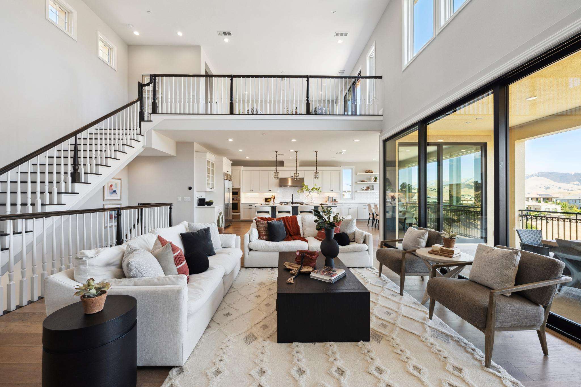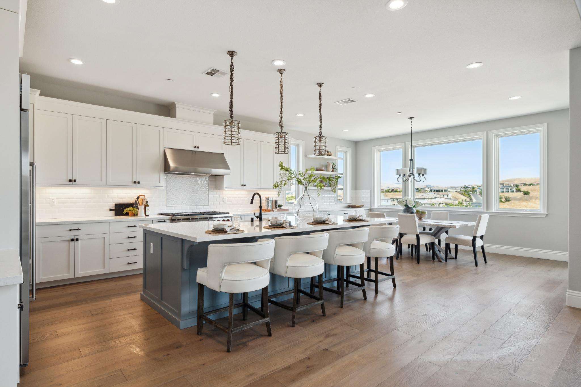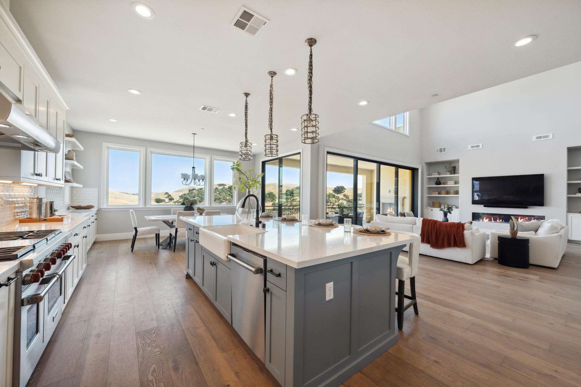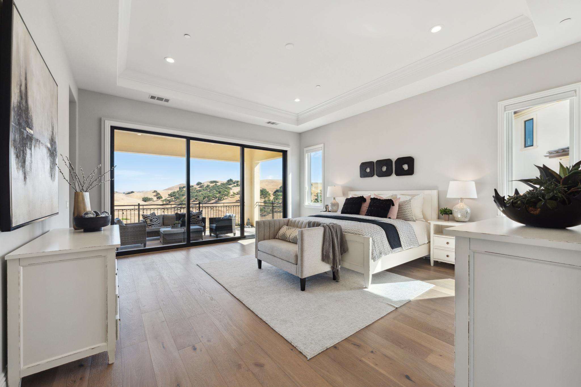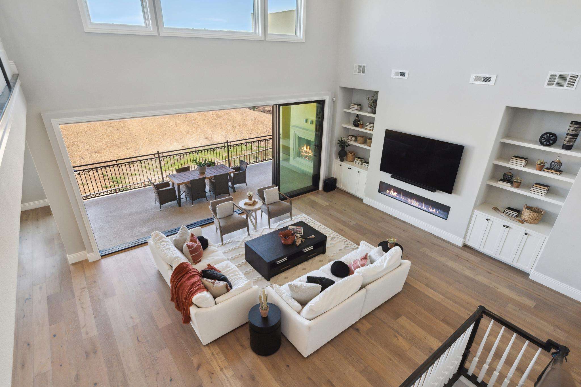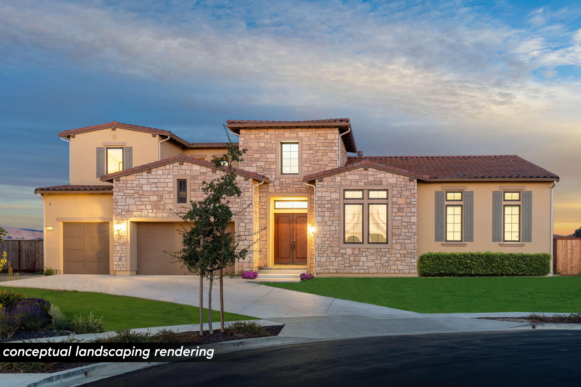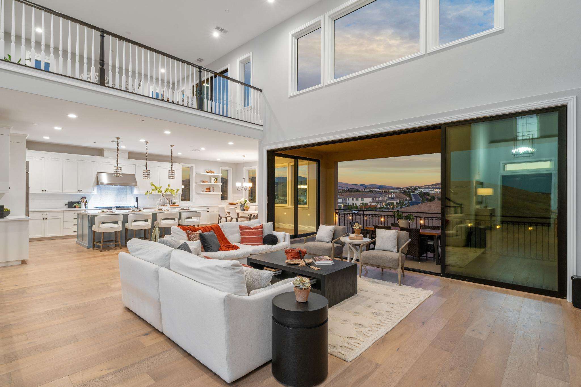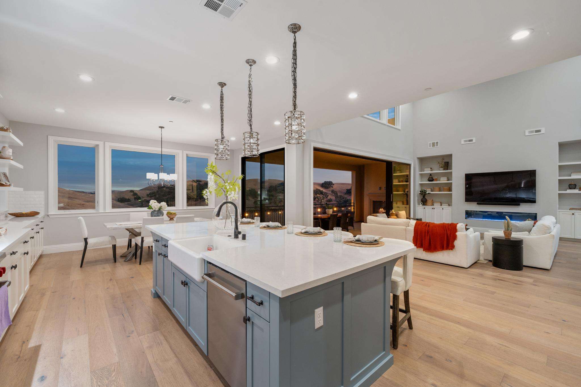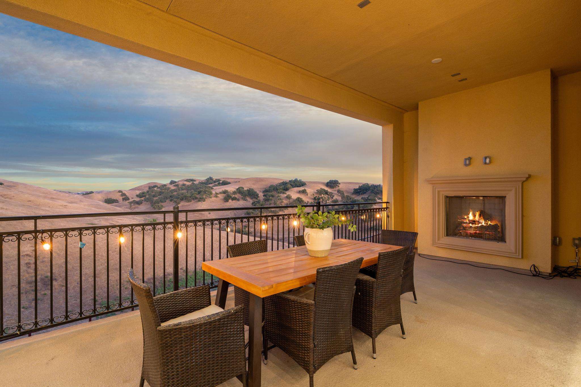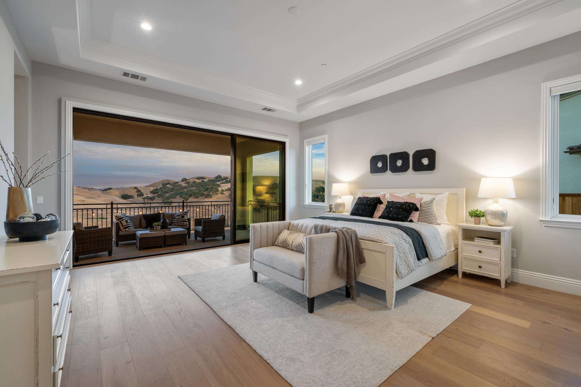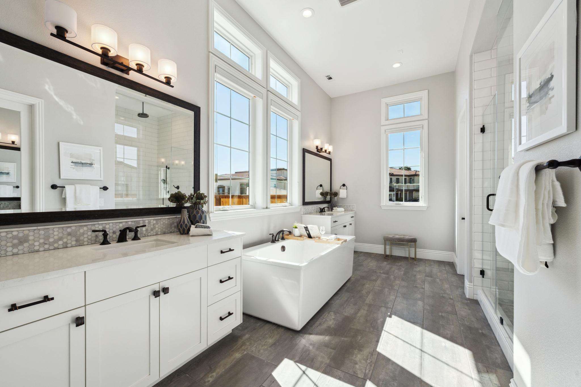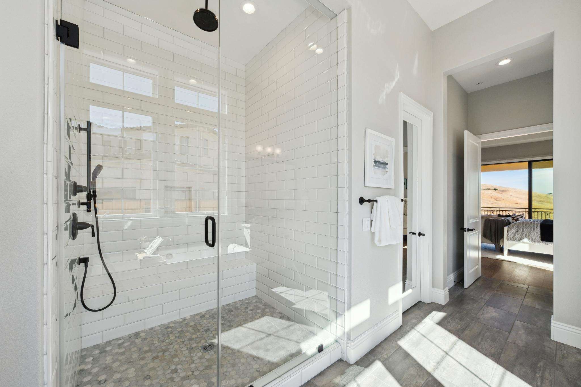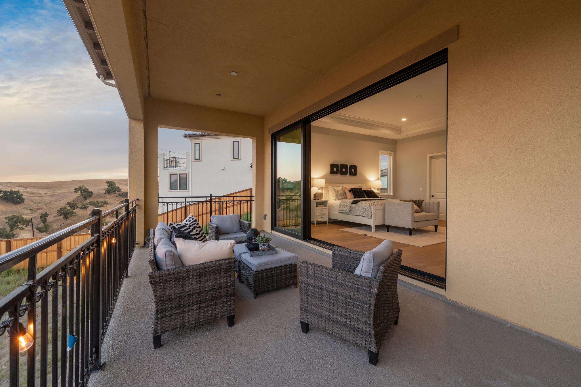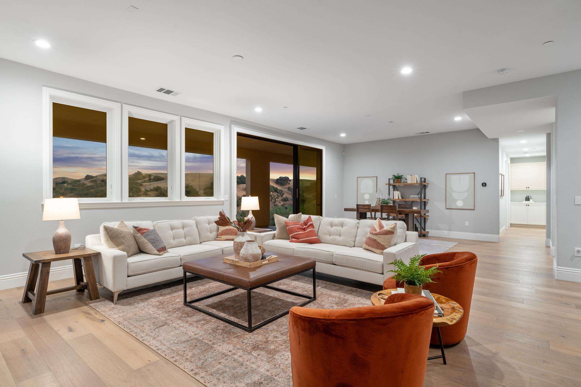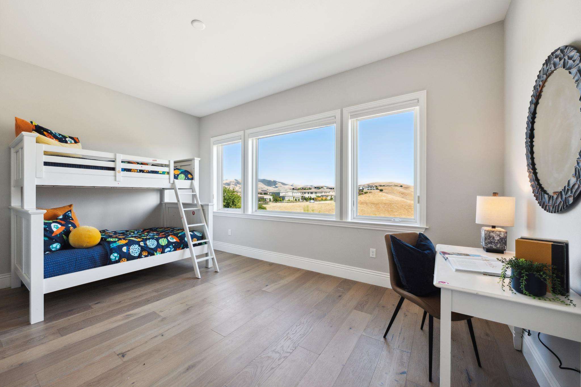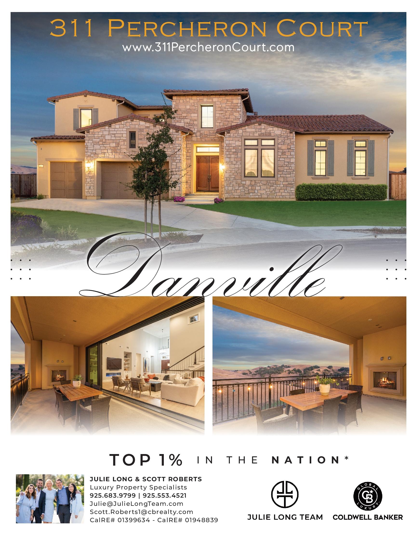Julie Long Team Presents
Luxurious Living in Iron Oak
∎
$3,950,000
311 Percheron Court,
Danville
All Property Photos
∎
Property Details
∎
beds
6
baths
5.5
interior
5,879 sq ft
Welcome to your dream home in the exclusive community of Iron Oak, where luxury meets breathtaking natural beauty. This stunning 6-bedroom, 5.5-bathroom estate spans 5,879 square feet and offers endless views of rolling hills, making it a serene retreat for those seeking the ultimate in comfort and style. Thoughtfully designed with high-end finishes and expansive patios and balconies, this home is an oasis for those who appreciate both indoor lavishness and outdoor splendor.
Upon entering, you are welcomed by vaulted ceilings and wide-plank French oak flooring, which set the tone for the elegance and warmth that define the home. The open floor plan ensures a seamless flow between rooms, while abundant natural light pours in through large hurricane-grade windows, highlighting the exquisite details throughout. Whether hosting a grand event or enjoying a quiet evening, this home provides the perfect setting for any occasion.
The gourmet kitchen is a chef's dream, equipped with top-of-the-line appliances, including a Wolf stove with six burners and a griddle, three Wolf ovens, a warming drawer and a Sub-Zero refrigerator. The oversized island is perfect for meal prep and casual dining, while the expansive walk-in pantry offers endless storage. Designed for both beauty and function, the kitchen is the heart of the home, ideal for gathering with friends and family.
The main floor houses the extravagant primary bedroom suite, a true retreat with its own private office or flex space, two spacious walk-in closets, and a spa-inspired bathroom. The bathroom features dual vanities, an oversized shower with a built-in bench and two shower heads, providing a rejuvenating experience every day. With access to one of the home’s four balconies, through the large multi-slide glass door, the primary suite offers a tranquil space to unwind while taking in the stunning landscape.
For added convenience, the main floor also features a spacious guest suite, offering privacy and comfort for visitors. With its own en-suite bathroom and ample closet space, this guest suite ensures that friends and family can enjoy their stay in a luxurious, private setting, all while remaining easily accessible to the home’s main living areas.
The family room, a cozy yet elegant space, featuring an electric fireplace, built-in shelving, and an additional large multi-slide glass door that seamlessly blends indoor and outdoor living. The outdoor space extends your living area, where you can relax by a second fireplace, entertain, or simply soak in the beauty of the hills. The home’s 3-car garage is complemented by a convenient mudroom, complete with built-in hooks for coats and bags, and storage for shoes, keeping your home tidy and organized.
Step downstairs, and you'll find three additional bedrooms and two bathrooms, along with a secondary family room that opens up to more of those incredible views of the rolling hills. This lower level is perfect for guests or as a private space for family members. A wet bar with a wine fridge, second pantry, and under-the-stairs storage add convenience and a touch of splendor to this thoughtfully designed space.
The top floor presents a spacious loft that overlooks the main living area and offers panoramic views of the surrounding hills. With its own bedroom and bathroom, this upper level serves as a versatile space, perfect for a guest suite, home office, or even a creative studio. Every room in this home has been designed to maximize light, space, and the serene beauty of its natural surroundings.
With the added convenience of two laundry rooms—one on the main floor and one downstairs, and owned solar—this home has been designed for modern living. Whether you're managing a busy household or entertaining weekend guests, the layout and features make daily life more enjoyable and efficient. Every detail has been thoughtfully curated to offer both luxury and practicality.
In this exceptional Iron Oak home, you are not just purchasing a property; you are investing in a lifestyle defined by elegance, comfort, and the unmatched beauty of nature. From the soaring ceilings to the carefully designed floor plan, every inch of this home speaks to quality and refinement. Beyond the home, the Iron Oak community offers exclusive access to a clubhouse, fitness center, game room, and pool, providing endless opportunities for recreation and relaxation. Welcome to your forever home, where each day invites you to live your best life.
Upon entering, you are welcomed by vaulted ceilings and wide-plank French oak flooring, which set the tone for the elegance and warmth that define the home. The open floor plan ensures a seamless flow between rooms, while abundant natural light pours in through large hurricane-grade windows, highlighting the exquisite details throughout. Whether hosting a grand event or enjoying a quiet evening, this home provides the perfect setting for any occasion.
The gourmet kitchen is a chef's dream, equipped with top-of-the-line appliances, including a Wolf stove with six burners and a griddle, three Wolf ovens, a warming drawer and a Sub-Zero refrigerator. The oversized island is perfect for meal prep and casual dining, while the expansive walk-in pantry offers endless storage. Designed for both beauty and function, the kitchen is the heart of the home, ideal for gathering with friends and family.
The main floor houses the extravagant primary bedroom suite, a true retreat with its own private office or flex space, two spacious walk-in closets, and a spa-inspired bathroom. The bathroom features dual vanities, an oversized shower with a built-in bench and two shower heads, providing a rejuvenating experience every day. With access to one of the home’s four balconies, through the large multi-slide glass door, the primary suite offers a tranquil space to unwind while taking in the stunning landscape.
For added convenience, the main floor also features a spacious guest suite, offering privacy and comfort for visitors. With its own en-suite bathroom and ample closet space, this guest suite ensures that friends and family can enjoy their stay in a luxurious, private setting, all while remaining easily accessible to the home’s main living areas.
The family room, a cozy yet elegant space, featuring an electric fireplace, built-in shelving, and an additional large multi-slide glass door that seamlessly blends indoor and outdoor living. The outdoor space extends your living area, where you can relax by a second fireplace, entertain, or simply soak in the beauty of the hills. The home’s 3-car garage is complemented by a convenient mudroom, complete with built-in hooks for coats and bags, and storage for shoes, keeping your home tidy and organized.
Step downstairs, and you'll find three additional bedrooms and two bathrooms, along with a secondary family room that opens up to more of those incredible views of the rolling hills. This lower level is perfect for guests or as a private space for family members. A wet bar with a wine fridge, second pantry, and under-the-stairs storage add convenience and a touch of splendor to this thoughtfully designed space.
The top floor presents a spacious loft that overlooks the main living area and offers panoramic views of the surrounding hills. With its own bedroom and bathroom, this upper level serves as a versatile space, perfect for a guest suite, home office, or even a creative studio. Every room in this home has been designed to maximize light, space, and the serene beauty of its natural surroundings.
With the added convenience of two laundry rooms—one on the main floor and one downstairs, and owned solar—this home has been designed for modern living. Whether you're managing a busy household or entertaining weekend guests, the layout and features make daily life more enjoyable and efficient. Every detail has been thoughtfully curated to offer both luxury and practicality.
In this exceptional Iron Oak home, you are not just purchasing a property; you are investing in a lifestyle defined by elegance, comfort, and the unmatched beauty of nature. From the soaring ceilings to the carefully designed floor plan, every inch of this home speaks to quality and refinement. Beyond the home, the Iron Oak community offers exclusive access to a clubhouse, fitness center, game room, and pool, providing endless opportunities for recreation and relaxation. Welcome to your forever home, where each day invites you to live your best life.
Property Tour
∎
walkthrough
3D Virtual Tour
∎
about this
Neighborhood
∎
The Iron Oak community in Alamo Creek, Danville, CA, is an exceptional enclave offering a blend of luxury, natural beauty, and modern convenience, all set against the stunning backdrop of the East Bay’s rolling hills. This prestigious neighborhood is part of the larger Alamo Creek development, known for its elegant homes, meticulously planned streetscapes, and thoughtful integration of natural elements, creating a serene and inviting atmosphere for residents.
Iron Oak homes are distinguished by their expansive designs and high-end features, making them perfect for families and individuals who appreciate both style and functionality. Many properties boast open-concept layouts, gourmet kitchens with premium appliances, luxurious master suites, and generous indoor-outdoor living spaces. Custom details, such as high ceilings, large windows that frame picturesque views, and beautifully landscaped yards, add to the appeal of these residences. Architecturally, the homes blend classic and contemporary influences, offering a range of styles that appeal to discerning homeowners.
Beyond the homes themselves, Iron Oak is a community that offers a true sense of belonging. The neighborhood is thoughtfully designed with ample open spaces, walking trails, and scenic parks, encouraging an active outdoor lifestyle. Families will appreciate the proximity to some of the area’s top-rated schools, including those within the highly acclaimed San Ramon Valley Unified School District.
Residents of Iron Oak also enjoy access to the Alamo Creek Community Center, which features a resort-style pool, fitness facilities, and various community events throughout the year. Whether it’s taking a relaxing stroll along the nearby hiking trails or socializing with neighbors at a community gathering, there’s always something to enjoy.
Iron Oak’s location offers the perfect balance between peaceful suburban living and access to modern conveniences. While nestled in a quiet, secluded area, the community is just a short drive from downtown Danville, where residents can enjoy boutique shopping, fine dining, and cultural attractions. Major commuter routes, such as I-680 and the BART system, are easily accessible, connecting residents to the broader Bay Area, including San Francisco and Silicon Valley.
In Iron Oak at Alamo Creek, residents can experience the best of both worlds: an upscale, private retreat within a vibrant, connected community. The natural beauty of the surroundings, combined with the thoughtfully designed homes and amenities, make this neighborhood a sought-after destination for those seeking a premier lifestyle in Danville, CA.
Iron Oak homes are distinguished by their expansive designs and high-end features, making them perfect for families and individuals who appreciate both style and functionality. Many properties boast open-concept layouts, gourmet kitchens with premium appliances, luxurious master suites, and generous indoor-outdoor living spaces. Custom details, such as high ceilings, large windows that frame picturesque views, and beautifully landscaped yards, add to the appeal of these residences. Architecturally, the homes blend classic and contemporary influences, offering a range of styles that appeal to discerning homeowners.
Beyond the homes themselves, Iron Oak is a community that offers a true sense of belonging. The neighborhood is thoughtfully designed with ample open spaces, walking trails, and scenic parks, encouraging an active outdoor lifestyle. Families will appreciate the proximity to some of the area’s top-rated schools, including those within the highly acclaimed San Ramon Valley Unified School District.
Residents of Iron Oak also enjoy access to the Alamo Creek Community Center, which features a resort-style pool, fitness facilities, and various community events throughout the year. Whether it’s taking a relaxing stroll along the nearby hiking trails or socializing with neighbors at a community gathering, there’s always something to enjoy.
Iron Oak’s location offers the perfect balance between peaceful suburban living and access to modern conveniences. While nestled in a quiet, secluded area, the community is just a short drive from downtown Danville, where residents can enjoy boutique shopping, fine dining, and cultural attractions. Major commuter routes, such as I-680 and the BART system, are easily accessible, connecting residents to the broader Bay Area, including San Francisco and Silicon Valley.
In Iron Oak at Alamo Creek, residents can experience the best of both worlds: an upscale, private retreat within a vibrant, connected community. The natural beauty of the surroundings, combined with the thoughtfully designed homes and amenities, make this neighborhood a sought-after destination for those seeking a premier lifestyle in Danville, CA.
Get In Touch
∎
Thank you!
Your message has been received. We will reply using one of the contact methods provided in your submission.
Sorry, there was a problem
Your message could not be sent. Please refresh the page and try again in a few minutes, or reach out directly using the agent contact information below.

Julie Long Team

Julie Long Team
Email Us
